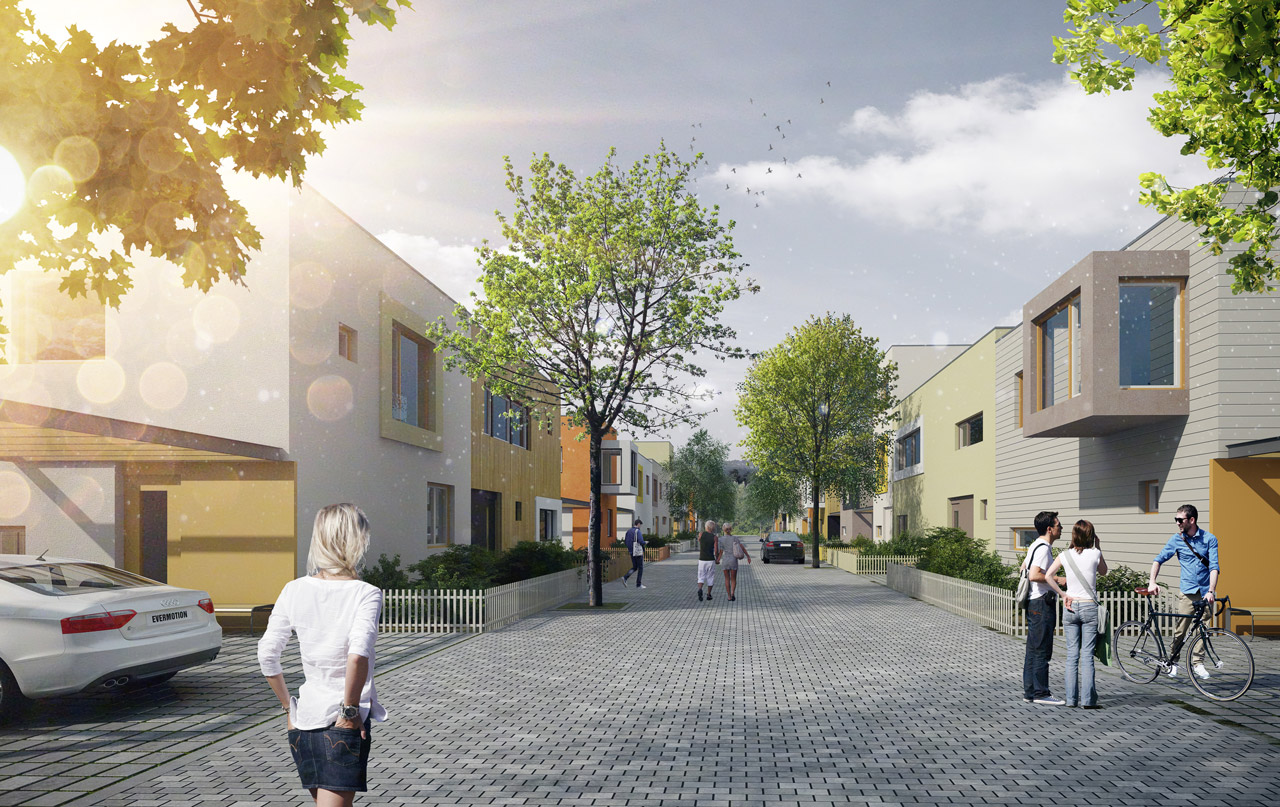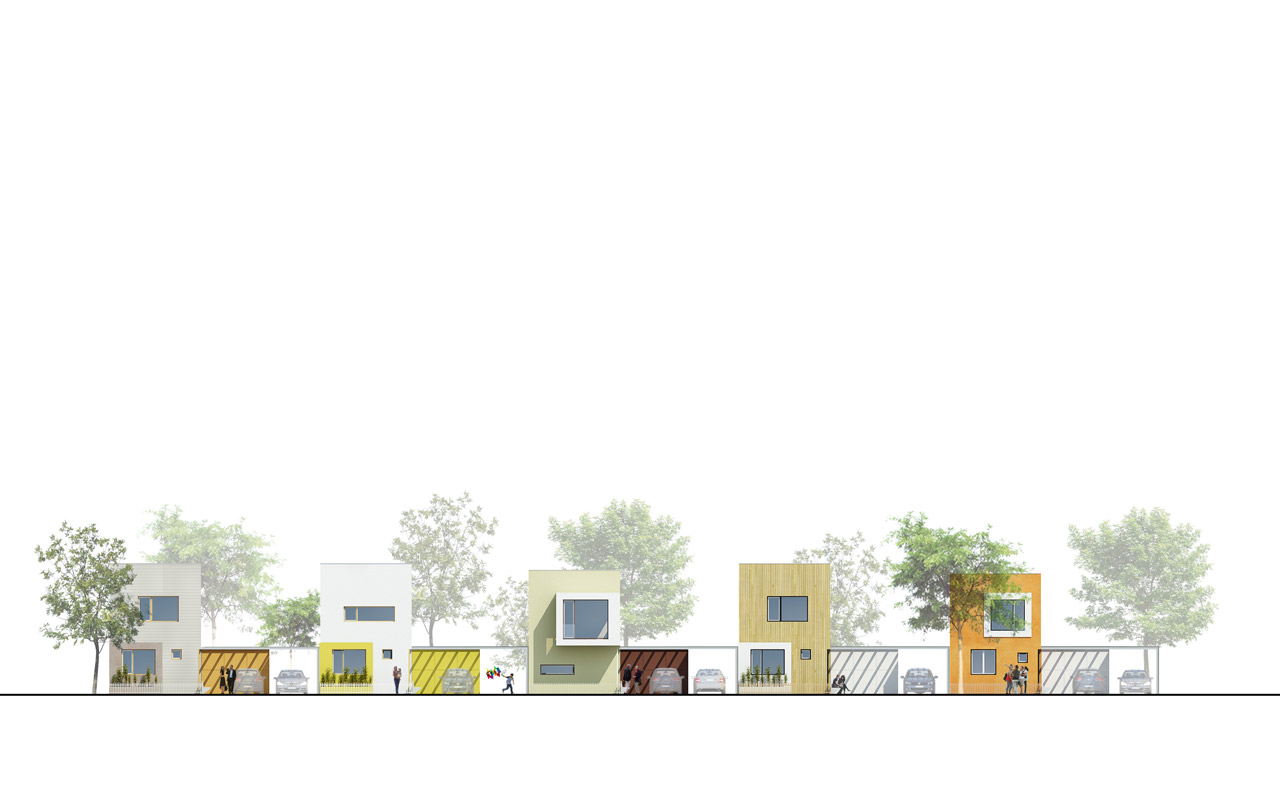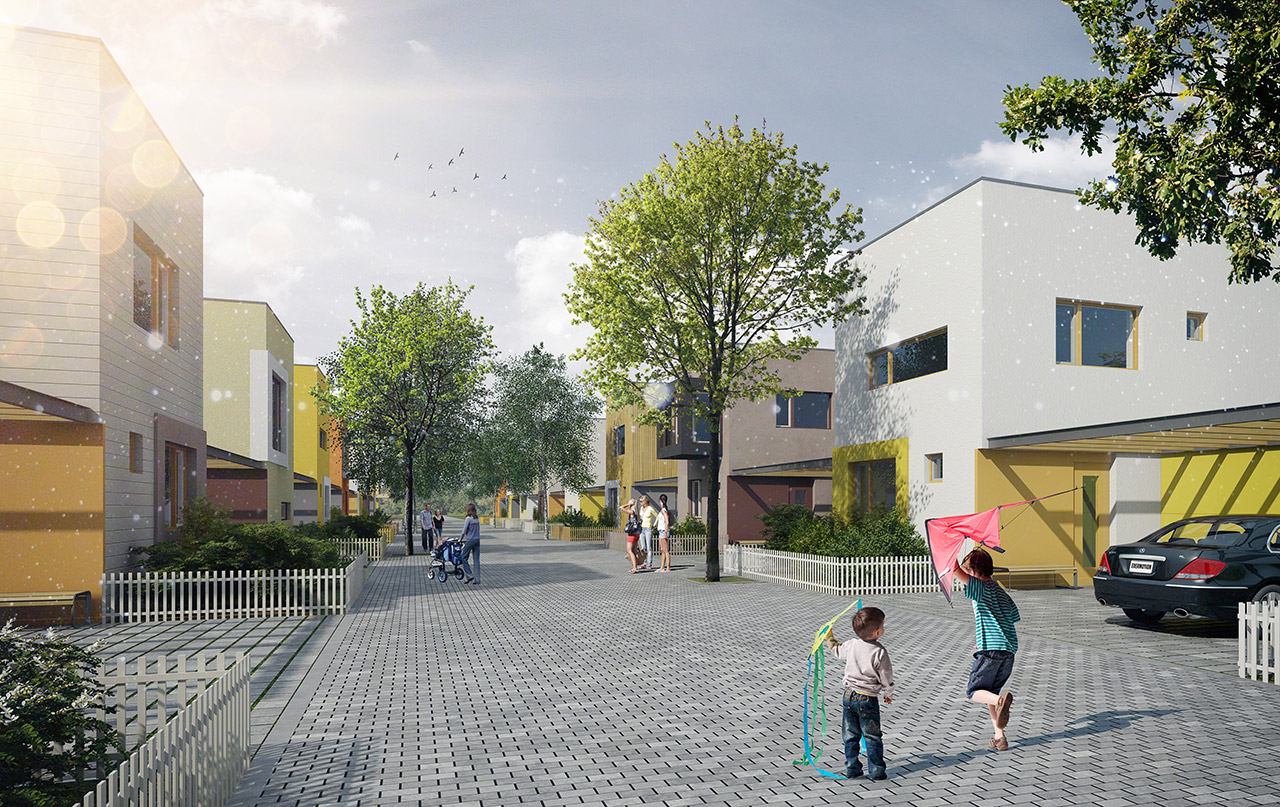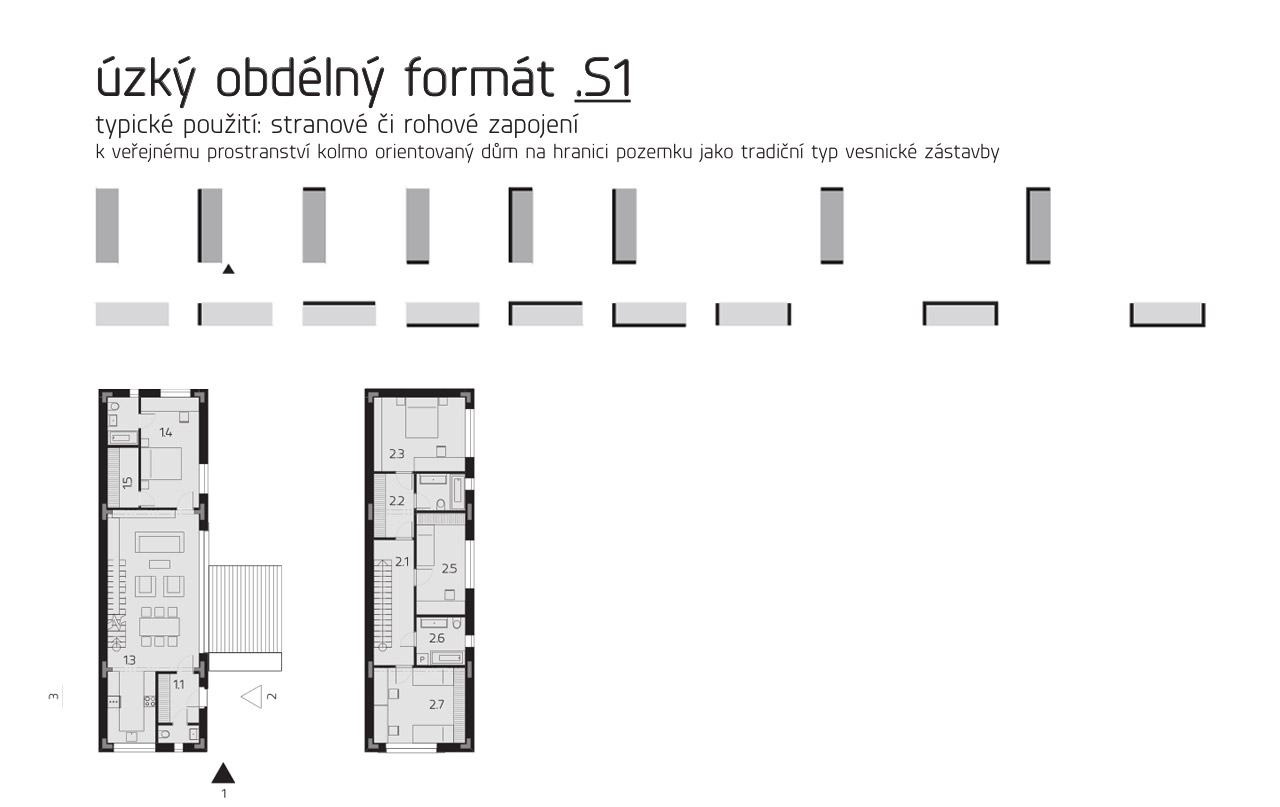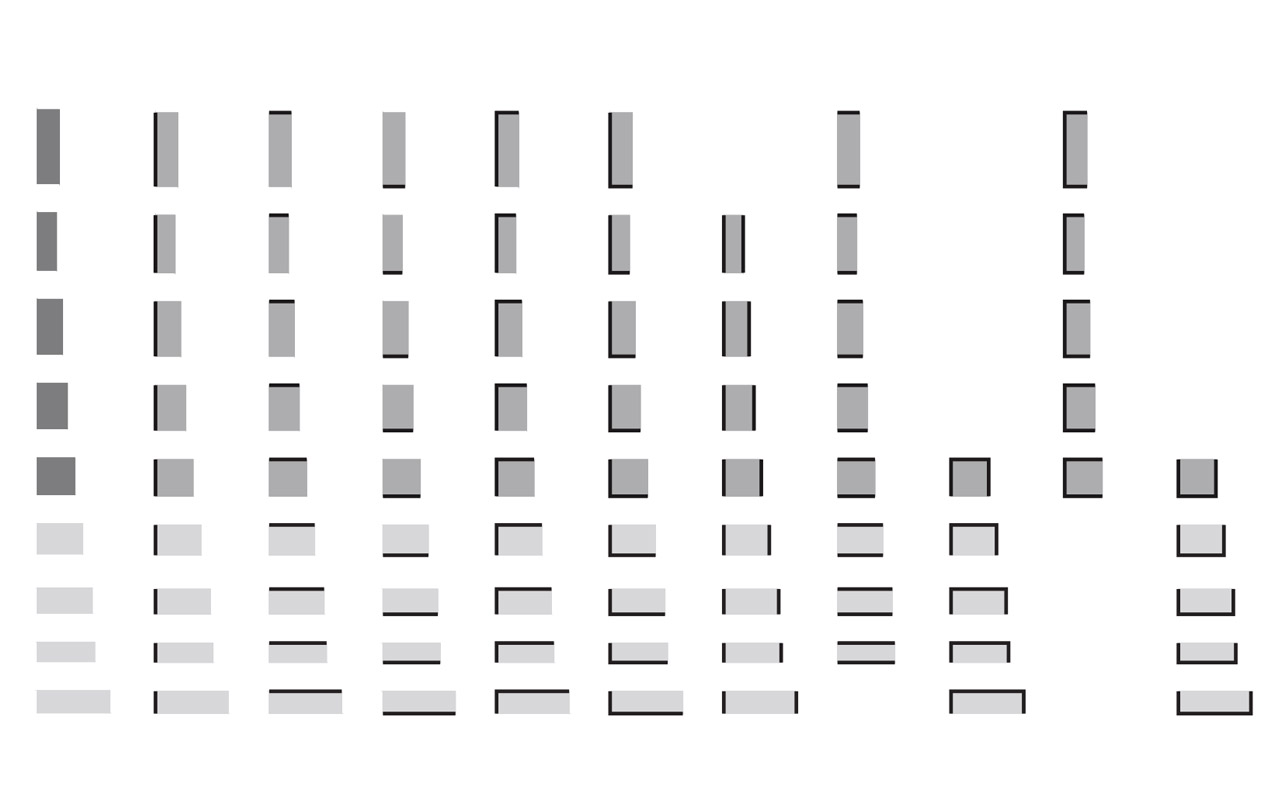Concept of style collections and system of types for coordinated construction of individual housing
stage: concept study
klient: Goldbeck Skeletsystem,
Goldbeck prefabeton s.r.o.
design: František Štáfek, SUM. architekti
The project presents flexible system of house types which enable customization by users, while preserving harmonic unity of the whole through selection from style collections. The design permits broad application for different types of unit integration in urban fabric and great variability of inner spatial configurations.
Layouts are based on generous living space connected to private exterior terrace. Relationship to public space aims for live and habitable environment. Common spaces link rooms with optimal sizes and proportions.
A simple facade concept is open for application on varying house types and spatial layouts, while emphasizing comprehensibly polarities of character of public and private spaces.
